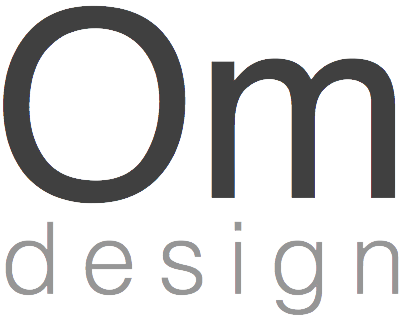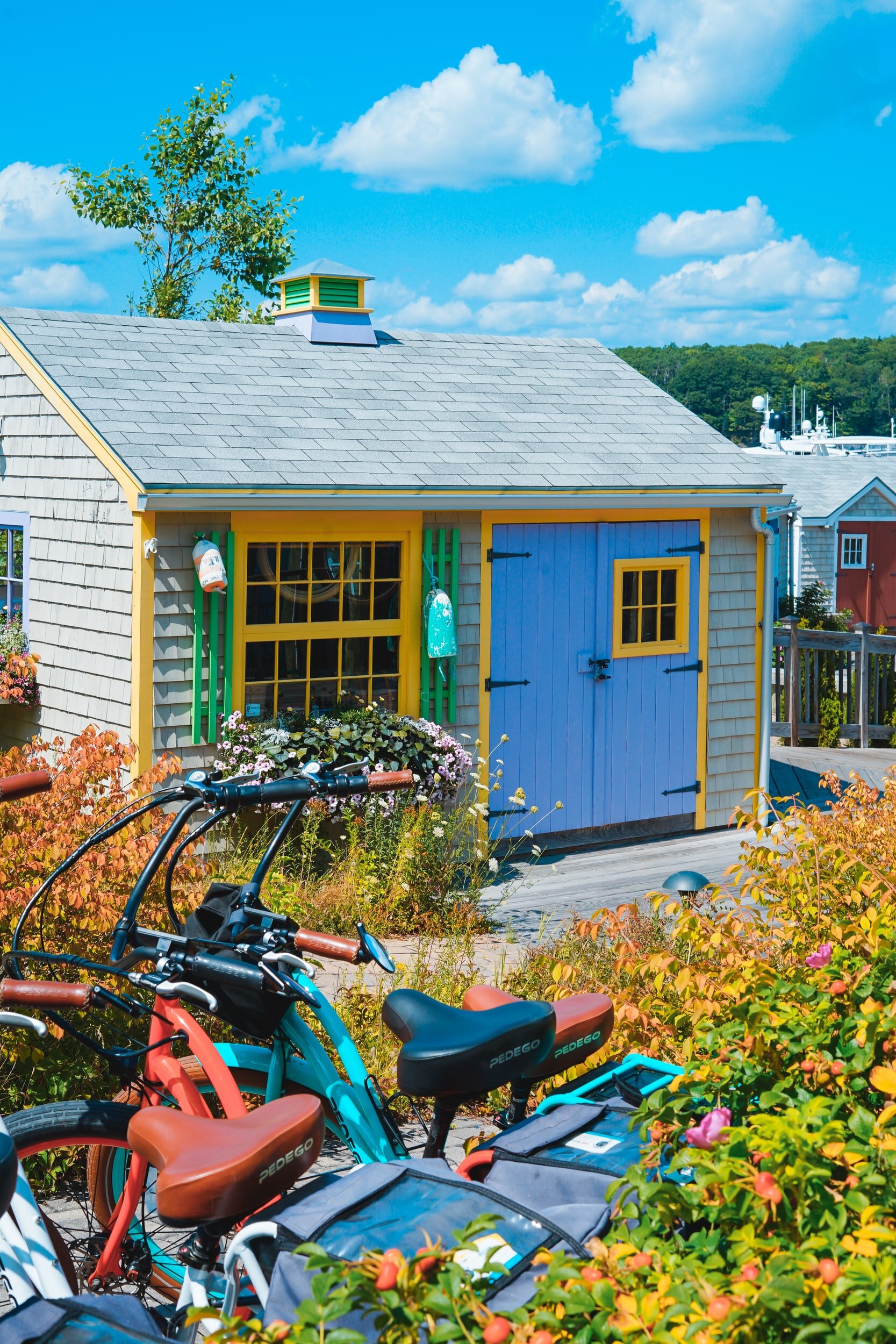Accessory Dwelling Units: Building ADUs to Meet Multiple Needs
Meeting Your Family's Unique Needs with ADUs
Today, in many cities across the country, affordable housing is becoming scarce. As a result, many municipalities have eased the restrictions and zoning laws to make converting or building additional housing on single-family zoned properties easier.
The structures are known as accessory dwelling units (ADUs), sometimes referred to as granny flats or in-law units. ADUs are a fairly simple and old idea: having a second small dwelling on the same grounds (or attached to) your regular single-family home.
These ADUS can be an apartment over the garage, a smaller house (fixed on a foundation) in the backyard, or even a basement apartment.
Discover Our Design + Permitting Services
In this post, we're going to explore ADUs. We'll start by defining exactly what they are; then we'll look at the changing needs of the modern family, and finally, how to set goals and navigate designing a mixed-use space to best meet multiple needs within a family.
What is an Accessory Dwelling Unit (ADU)
Regardless of its form (basement apartment, converted standalone garage, etc.), a legal ADU is part of the same property as the main home. Laws prevent them from being sold separately, as a condo or tiny house on wheels might be. The owner of the ADU is the person who owns the main home and property on which it is sited.
Accessory dwellings are an old idea – think about the carriage houses you see in New England or the old alley apartments in Washington DC. They fell out of style in the mid-20th century post World War II. Fast forward to today, and ADUs are back, as cities and towns are beginning to address the shortage of affordable housing and changing lifestyles, including multi-generational living.
ADUs have a lot of names. Planners refer to them not only as ADUs, but they're also known as laneway houses, secondary dwelling units, in-law units, and many others. Before you begin, make sure to research your local laws regarding creating rental space. Om Design can help you to understand the building codes for your area regarding ADUs.
The Changing Needs of the 21st-Century Family
Homeowners build ADUs for many reasons, but the most common goals, according to some studies, are gaining income via rent or housing for a family member. Today, flexibility in housing makes sense for meeting several modern challenges, including environmental, lifestyle, and financial goals. While many people buy houses and happily live in them for decades, needs can change over time, and ADUs are a viable option for meeting changing needs for many families.
Multigenerational housing is becoming more common, especially in these challenging economic times. Whether it's grown children moving home after college or aging parents moving in with their children, ADUs can make a property more flexible and adaptable to varying needs as a family grows and then ages.
In many localities, you can get legal rental income from permitted ADUs. This can help homeowners financially during retirement. For example, if you want to downsize, you can move into the ADU and rent out your primary residence. This can add significant flexibility to finances post-work.
Designing An ADU To Meet The Needs of the Entire Family
Today, as we deal with the pandemic, lockdowns, remote work, and homeschooling, families spend more time together, at home. We're noticing here at Om Design that homeowners are looking to create mixed-use ADU space that may evolve over time.
We're finding more clients coming to us to design space that will meet many of their current and future needs, for example, converting the standalone garage to serve as temporary housing while the primary residence is being remodeled, then converting the space into a guest house, and later into elder housing for aging parents.
We're also finding that our clients are looking for space to meet multiple needs within their families. For example, a yoga studio for mom, and a playroom for the kids, or an office for dad during the day, and a media room for the family on the weekend.
Define Your Needs, Before Designing Your Space
Designing and building an ADU can make sense for many families. Still, it is a major investment in both time and money, so it's important to make a few key decisions before beginning the design and construction process. Start by clearly defining your needs. What is your goal for the space? Converting a space for rental (now or in the future) will be very different from creating an office/yoga studio for mom. It doesn’t mean that these goals are mutually exclusive, but priorities should be identified for both the near term and long term.
Think about what you need from a space in terms of functionality, style, and aesthetics. Think about the future. For example, if the space will transition to rental housing when the kids go off to college, it might make sense to put in the infrastructure for a full kitchen that you can add later. Thinking about how you'll use the space now and in the future is a key step in the process.
When we work with our clients at Om Design, we suggest that they start by collecting clippings or screenshots of spaces that they love. The process of defining goals and identifying your needs and design style should be a family affair. Ultimately, what you are creating are spaces of refuge within your home to meet your family's different emotional, practical, and financial needs now and into the future!
If you'd like to learn more about designing or building an ADU - accessory dwelling unit and how we can help, give us a call at (831) 607-8772. We're always happy to discuss your project, answer your questions, and explain all of your options!

